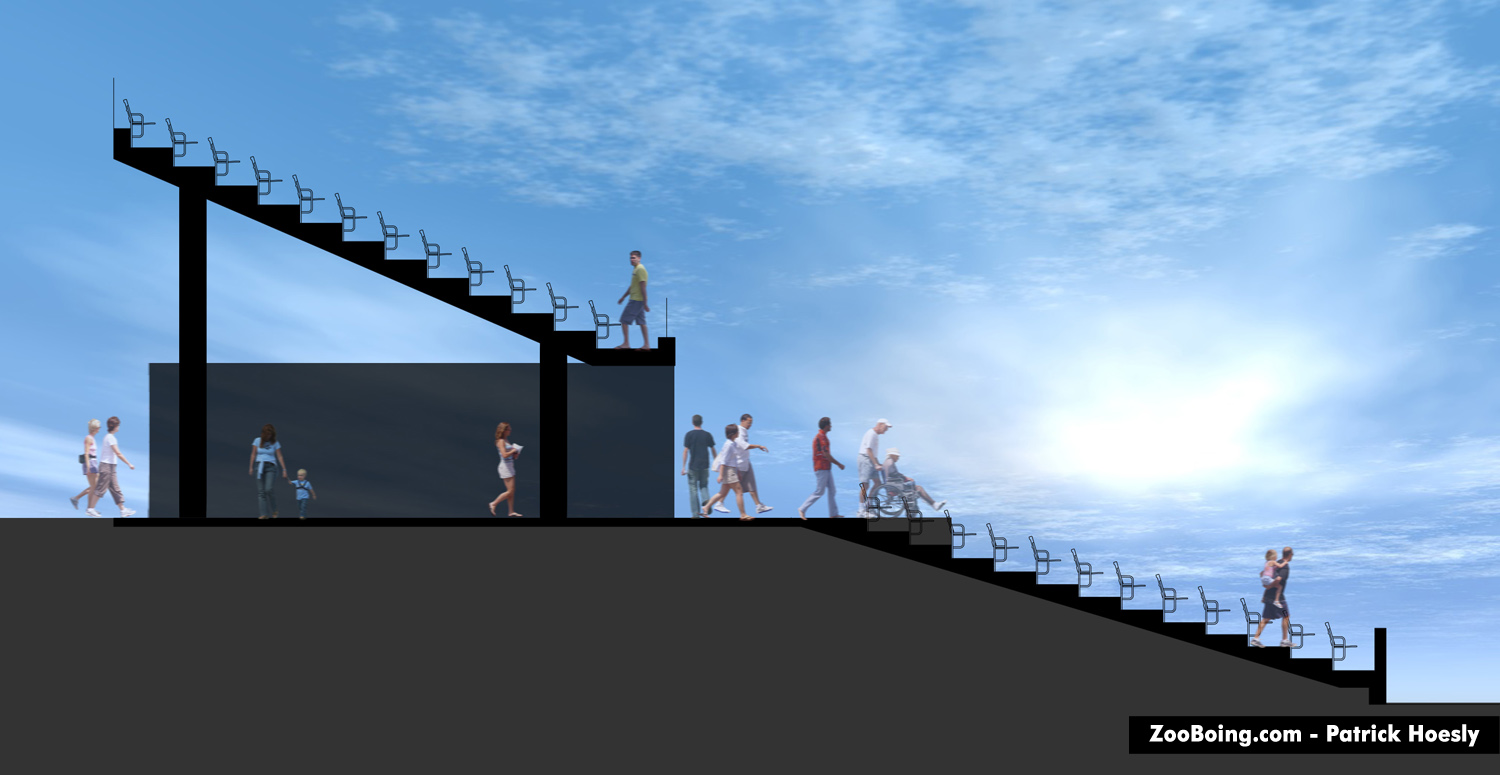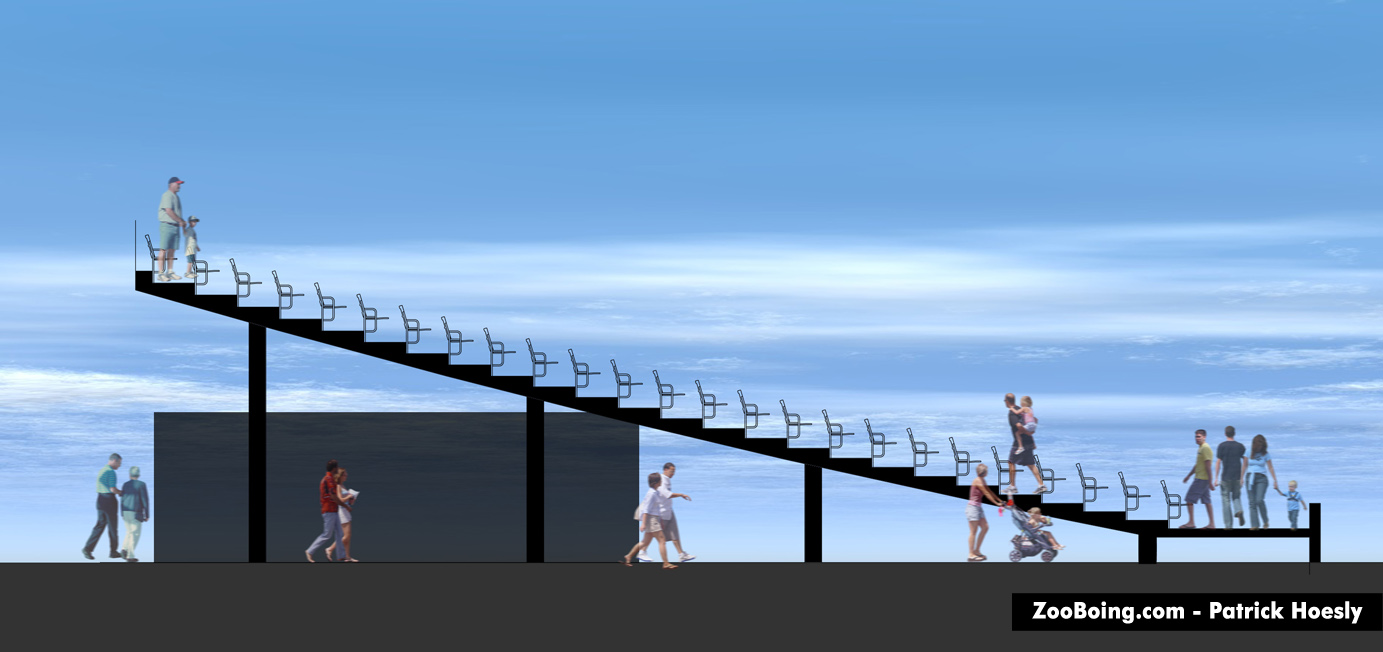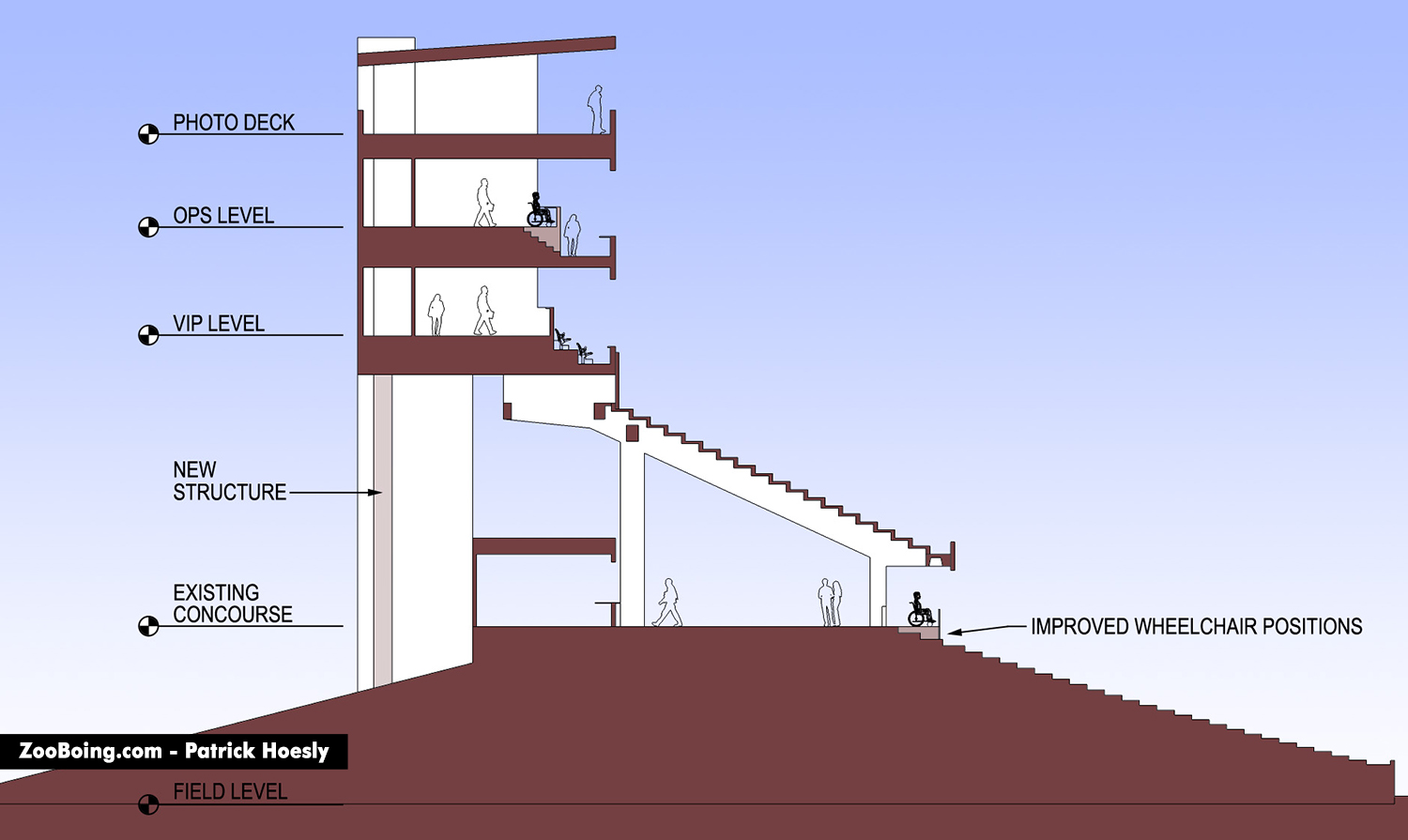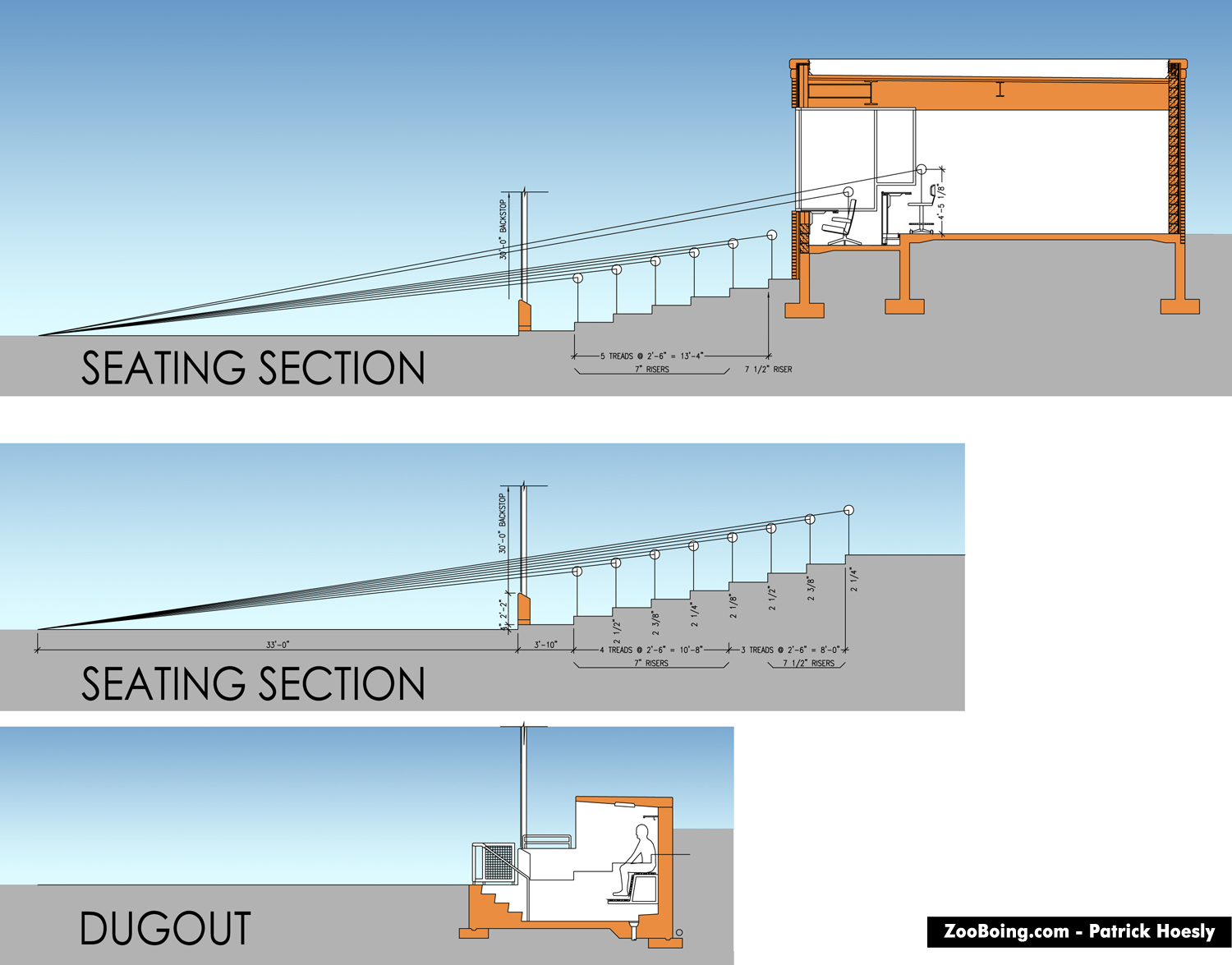Grandstand Sections
Description: CAD elevations were imported into Photoshop where real world materials, shadows and entorage help to represent the building. This process is a very economical way of illustrating your project.
Architect/Designer: SportsPLAN Studio





